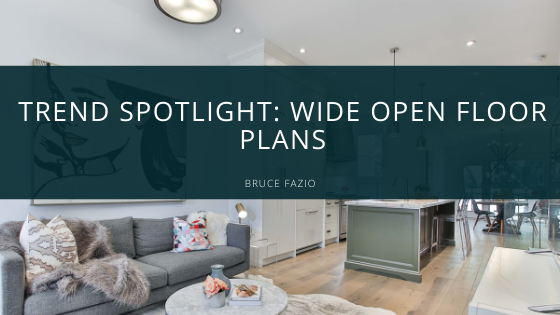What’s one of the most common home renovation’s you tend to see on your favorite home design shows? “We’re going to knock down these walls, and open this space up a bit..”, Right? Enter: the open floor plan.
The open floor plan refers to a home that has two or more traditional-use spaces that have been joined into one larger space. In older homes, you’re likely to see different walls dividing each room, creating hallways and separate spaces. Today, in new builds or older home flips, the idea is to eliminate those separating walls and create an open, communal space for the home buyer. With open floor plans, builders still can be versatile when it comes to the layout by using these combinations:
- Dining room and living room
- Kitchen and dining room
- Kitchen/ dining room/ living room
Despite their evident popularity in the industry and media, there are still some mixed opinions on whether or not open floor plans are as great as everyone thinks.
Pros
- Multifunctional spaces
A buyer may be partial to open floor plans because of their multifunctional spaces. These areas can be used as a sitting room or family room, recreational area, or an open entertainment space.
- Increased sale value
Because of their wide-spread popularity, a new home with an open floor plan is likely to pique the interest of many buyers. It’s a high demand for buyers looking for a family home.
- Flexible layout for decorating and furnishing
Open floor plans appeal to buyers because of their functionality when it comes to decorating and furnishing. Buyers enjoy that an open space won’t limit their furnishing options.
- Increased natural light
A lack of partition walls separating different spaces means much more natural light flowing through a home.
Cons
- Higher heating and cooling costs
Larger open spaces tend to eat up energy costs more than they would in a traditional layout. It takes more energy and power to control the temperature in a wide-open great room than it does to control the heating or cooling in individual rooms.
- No noise barriers
Though the lack of partition walls means more natural light for buyers, it also means a little more noise. Some buyers enjoy the room separation for privacy and noise purposes.
While some buyers still prefer a more traditional layout, it’s no secret that open concepts have made their mark in the home building industry, and they’re likely here to stay.


Recent Comments